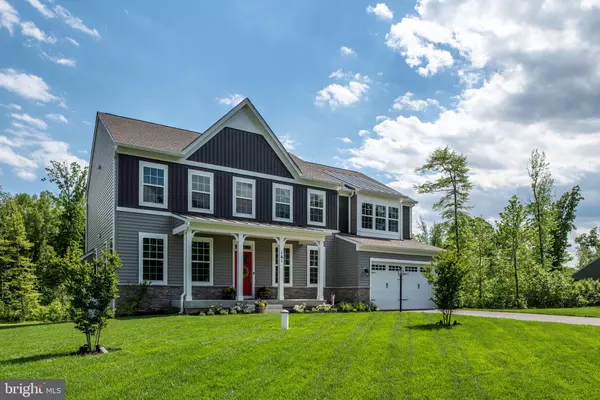$785,000
$760,000
3.3%For more information regarding the value of a property, please contact us for a free consultation.
161 MOFFETT LN Fredericksburg, VA 22406
5 Beds
4 Baths
4,623 SqFt
Key Details
Sold Price $785,000
Property Type Single Family Home
Sub Type Detached
Listing Status Sold
Purchase Type For Sale
Square Footage 4,623 sqft
Price per Sqft $169
Subdivision Kellogg Mill
MLS Listing ID VAST2011672
Sold Date 06/29/22
Style Colonial
Bedrooms 5
Full Baths 3
Half Baths 1
HOA Fees $40/ann
HOA Y/N Y
Abv Grd Liv Area 3,386
Originating Board BRIGHT
Year Built 2020
Annual Tax Amount $4,818
Tax Year 2021
Lot Size 1.500 Acres
Acres 1.5
Property Description
Thoughtfully upgraded at the time of build with farmhouse details throughout! This home is the Lewis model by Atlantic Builders, lovingly built on a gorgeous, flat lot specifically selected to accommodate a future pool (see photos for professionally designed 3D renderings, ready for your future build-out!). Structural upgrades include the farmhouse elevation with stone watertable, 5-pc primary bath with stand-alone soaking tub, welled exit from the basement, farmhouse metal roof, optional windows in the family room/study/laundry, tray ceiling in the primary bedroom, living room fireplace with stone to ceiling, and oakbox stairs with painted risers to the upper level. In the design center and after move-in, the owners hand-selected a farmhouse apron-front sink, beautiful lights, upgraded cabinets/granite/tile, chef's slate appliances in the kitchen (fingerprint-free), and had a carpenter custom-build cubbies with bench in the mudroom. Wow!
Don't miss the plank accent wall in the half bath and space-saving barn door to the hall bathroom upstairs with buddy-bath entry to the rear bedroom. The finished basement has a bedroom with bathroom, bonus room and full rec room including a wet-bar rough-in. Walk-in closets in every bedroom! A brand new Trex composite deck with a stairwell to the lawn will be added any moment, just waiting on permits (any day now)!
The community is close-knit and zoned in a trifecta of phenomenal schools (verified on the Stafford County website for the '22-23 school year) and close to a commuter lot and freeway access. Perfect location to take backgrounds up to Garrisonville or Quantico.
Sellers may need a rent back of up to 60 days, please call with questions. Home was purchased with an assumable VA loan at 2.375%, buyers would need to qualify, fully assume the loan through the VA and cover the difference in the current mortgage to contract purchase price.
Location
State VA
County Stafford
Zoning A1
Rooms
Other Rooms Living Room, Dining Room, Primary Bedroom, Bedroom 2, Bedroom 3, Bedroom 4, Bedroom 5, Kitchen, Foyer, Breakfast Room, Office, Recreation Room, Bonus Room, Primary Bathroom
Basement Fully Finished, Heated, Improved, Interior Access, Outside Entrance, Rear Entrance, Sump Pump, Walkout Stairs, Windows
Interior
Interior Features Breakfast Area, Carpet, Chair Railings, Combination Kitchen/Dining, Crown Moldings, Dining Area, Family Room Off Kitchen, Formal/Separate Dining Room, Kitchen - Island, Kitchen - Gourmet, Primary Bath(s), Recessed Lighting, Soaking Tub, Stall Shower, Tub Shower, Upgraded Countertops, Walk-in Closet(s), Water Treat System, Window Treatments
Hot Water Electric
Heating Heat Pump(s)
Cooling Central A/C
Flooring Laminated, Carpet
Fireplaces Number 1
Fireplaces Type Mantel(s), Gas/Propane
Equipment Built-In Microwave, Dishwasher, Dryer, Icemaker, Oven/Range - Gas, Range Hood, Refrigerator, Washer, Water Heater
Fireplace Y
Window Features Double Pane,Screens,Vinyl Clad
Appliance Built-In Microwave, Dishwasher, Dryer, Icemaker, Oven/Range - Gas, Range Hood, Refrigerator, Washer, Water Heater
Heat Source Electric
Laundry Has Laundry, Upper Floor, Washer In Unit, Dryer In Unit
Exterior
Exterior Feature Porch(es), Deck(s)
Parking Features Garage - Front Entry, Garage Door Opener, Inside Access
Garage Spaces 4.0
Utilities Available Cable TV Available, Phone Available, Propane
Water Access N
Roof Type Architectural Shingle,Metal
Accessibility None
Porch Porch(es), Deck(s)
Attached Garage 2
Total Parking Spaces 4
Garage Y
Building
Lot Description Backs to Trees, Front Yard, No Thru Street, Partly Wooded, Rear Yard, Road Frontage
Story 3
Foundation Concrete Perimeter
Sewer Septic Exists, Septic = # of BR
Water Well
Architectural Style Colonial
Level or Stories 3
Additional Building Above Grade, Below Grade
Structure Type Dry Wall,Tray Ceilings
New Construction N
Schools
Elementary Schools Margaret Brent
Middle Schools T. Benton Gayle
High Schools Mountain View
School District Stafford County Public Schools
Others
Senior Community No
Tax ID 36J 13
Ownership Fee Simple
SqFt Source Estimated
Security Features Carbon Monoxide Detector(s),Monitored,Security System
Special Listing Condition Standard
Read Less
Want to know what your home might be worth? Contact us for a FREE valuation!

Our team is ready to help you sell your home for the highest possible price ASAP

Bought with Sheila A Zelghi • Samson Properties






